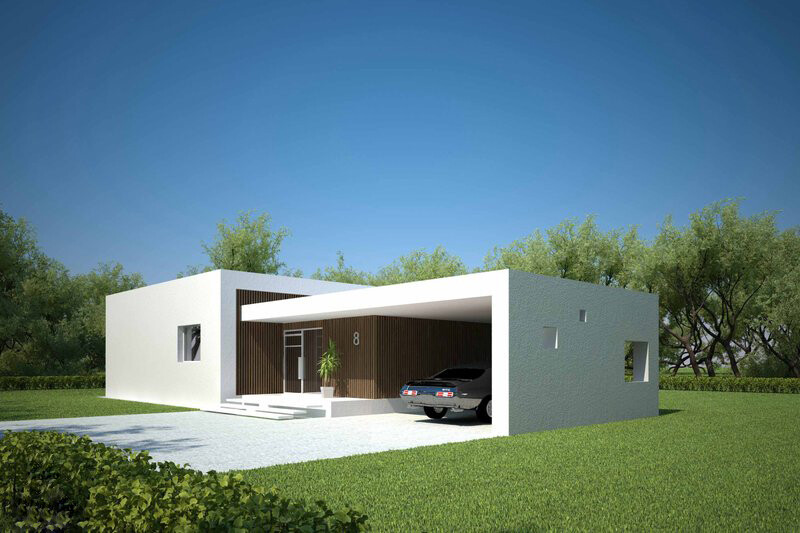top of page
Luxury Home
SKU 0001
$800.00
File Type
In stock
1
Product Details
PLAN DESCRIPTION
This modern 3 bedroom 2 bath design is as sleek as the Audi parked out front. The long low profile puts the great room at one end and the bedrooms at the other. Entry is along the walkway under the front overhang; a handy utility room/pantry is beside the foyer. The generous dining porch off the great room overlooks the back yard and promotes easy indoor-outdoor living. There's also a sheltered walkway along this side of the house.
FULL SPECS & FEATURES
Basic Features- Bedrooms : 3, Baths : 2, Stories: 1, Garages: 2
Dimension- Depth : 55', Height : 13', Width : 89'
Area- Total : 1671 sq/ft, Main Floor : 1671 sq/ft
* Total Square Footage typically only includes conditioned space and does not include garages, porches, bonus rooms, or decks.
Roof- Roof Framing : Stick
Exterior Wall Framing- Exterior Wall Finish : Vertical Trim, Boards and White HPL panels, Framing : 2x6
Bedroom Features- Walk In Closet, Kitchen Features, Eating Bar
Additional Room Features- Great Room Living Room
Garage Features- Carport Porte Cochere
Lot Characteristics- Suited For View Lot
Outdoor Spaces- Covered Rear Porch
WHAT'S INCLUDED IN THIS PLAN SET
See a sample plan set
- Title Sheet
- Floor Plans
- Roof Plan
- Electrical plan (schematic)
- Door & Window Schedule
- Elevations
- Sections
- Stem Wall Foundation Plan
- Wall Construction Plan
- Roof Construction Plan
- Construction Details
- 3D Exterior Renderings
Luxury Home
Display prices in:
USD
bottom of page


