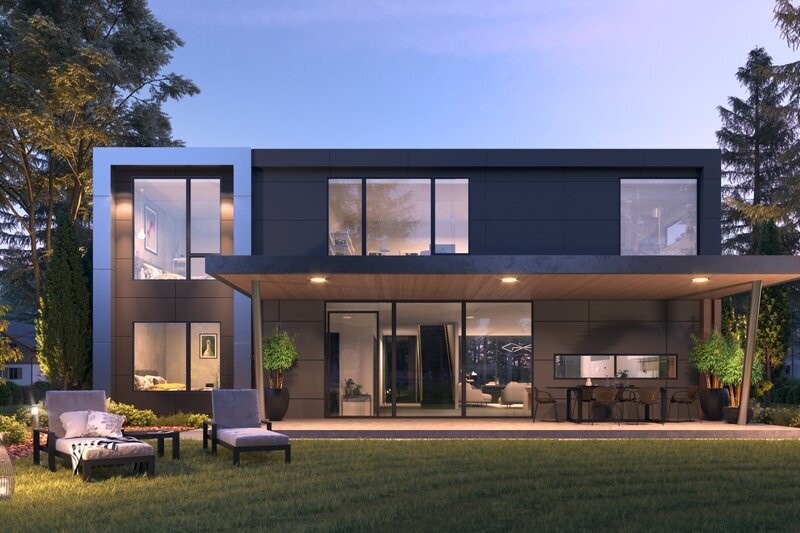top of page
Contemporary single family home
SKU 0003
$1 500.00
File Type
In stock
1
Product Details
PLAN DESCRIPTION
Contemporary single family home with a traditional floor plan and 2-car garage.
FULL SPECS & FEATURES
Basic Features- Bedrooms : 5, Baths : 4, Stories: 2, Garages: 2
Dimension- Depth : 40' 6", Height : 21' 4", Width : 49' 4"
Area- Total : 3010 sq/ft, Garage : 503 sq/ft, Main Floor : 1302 sq/ft, Patios : 300 sq/ft, Upper Floor : 1708 sq/ft
* Total Square Footage typically only includes conditioned space and does not include garages, porches, bonus rooms, or decks.
Ceiling- Garage Ceiling : 9' 6", Main Ceiling : 9', Upper Ceiling Ft : 8'
Roof- Primary Pitch : .25/12, Roof Framing : Web Trusses, Roof Load : 25 PSF, Roof Type : Waterproof Membrane
Exterior Wall Framing- Exterior Wall Finish : Hardie Panels, Framing : 2X6, Insulation : R21
Bedroom Features- Main Floor Bedrooms, Upstairs Bedrooms, Upstairs Master Bedrooms, Walk In Closet
Kitchen Features- Breakfast Nook, Eating Bar, Kitchen Island
Additional Room Features- Great Room Living Room, Upstairs Laundry
Garage Features- Front Entry Garage
Outdoor Spaces- Balcony, Covered Front Porch
WHAT'S INCLUDED IN THIS PLAN SET
All plans are drawn at ¼” scale or larger and include :
- Foundation Plan: Drawn to 1/4" scale, this page shows all necessary notations and dimensions including support columns, walls and excavated and unexcavated areas.
- Exterior Elevations: A blueprint picture of all four sides showing exterior materials and measurements.
- Floor Plan(s): Detailed plans, drawn to 1/4" scale for each level showing room dimensions, wall partitions, windows, etc. as well as the location of electrical outlets and switches.
- Cross Section: A vertical cutaway view of the house from roof to foundation showing details of framing, construction, flooring and roofing.
- Interior Elevations: Detailed drawings of kitchen cabinet elevations and other elements as required.
Contemporary single family home
Display prices in:
USD
bottom of page


